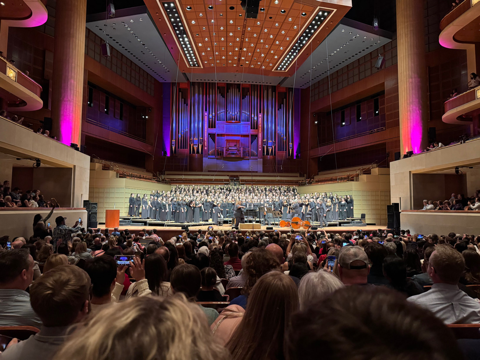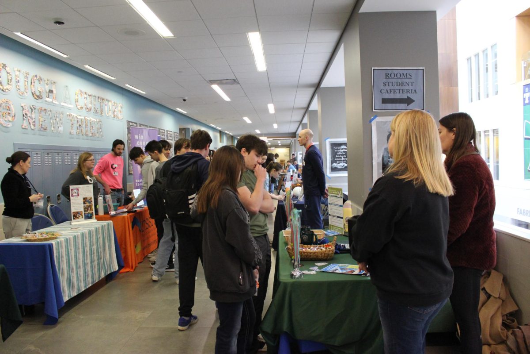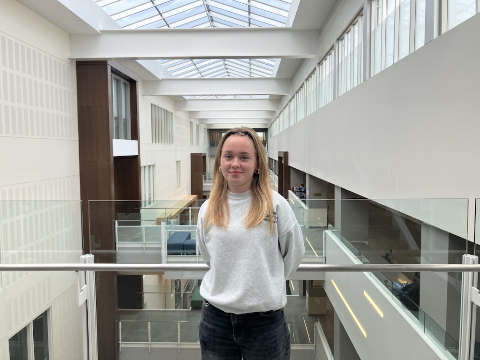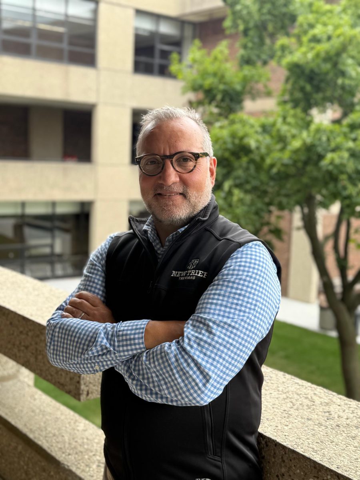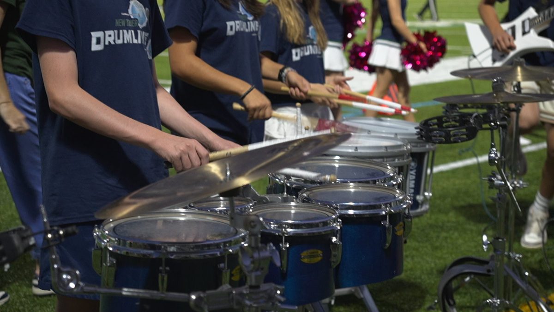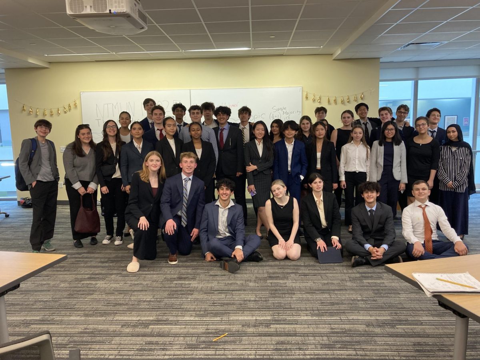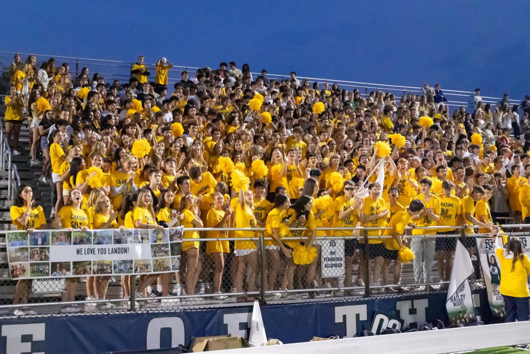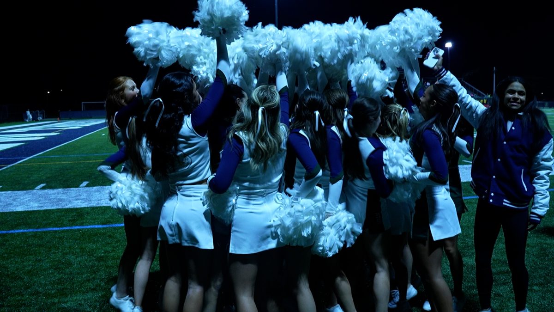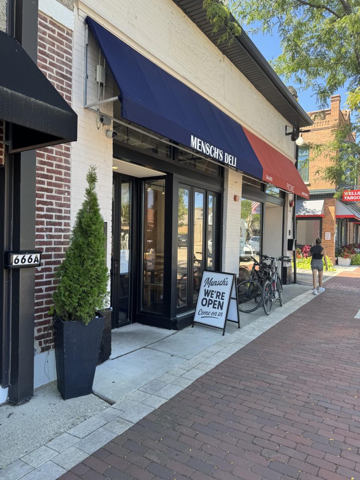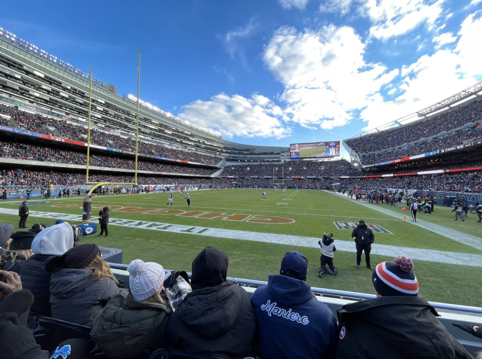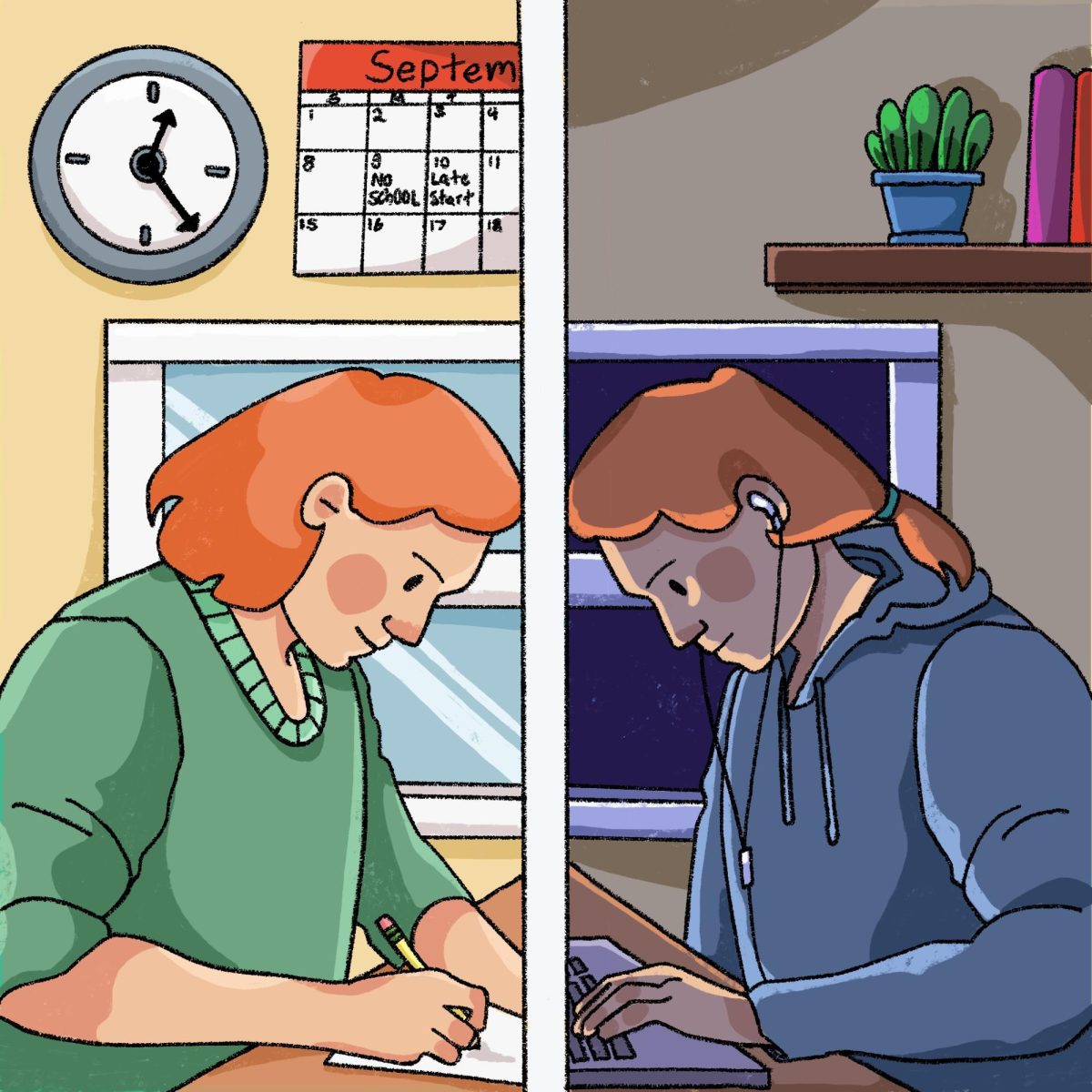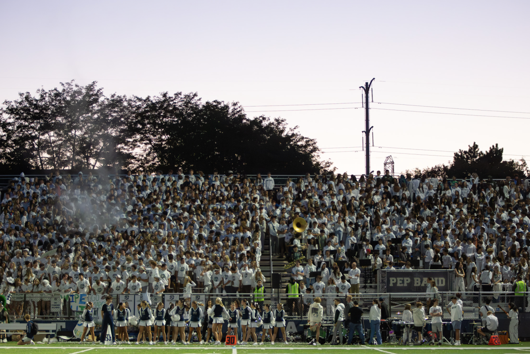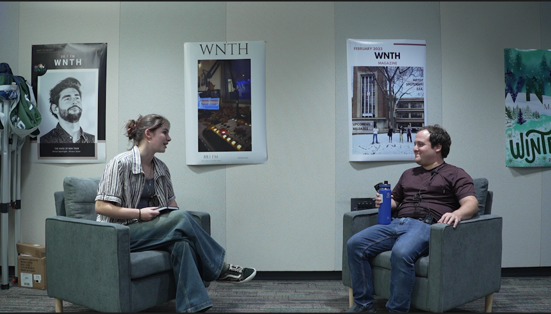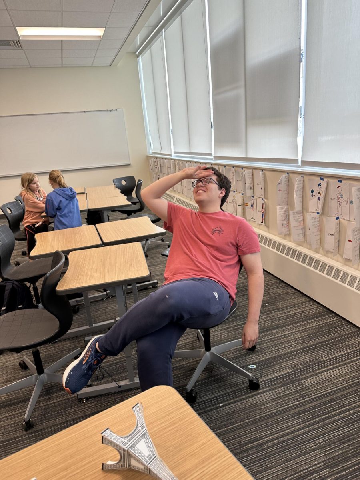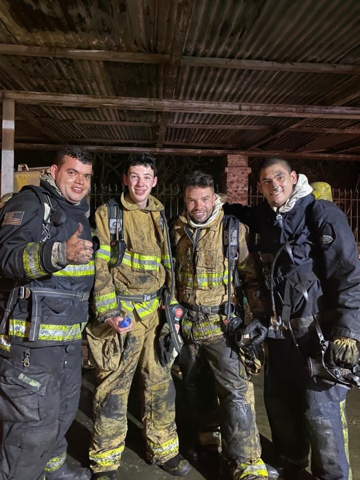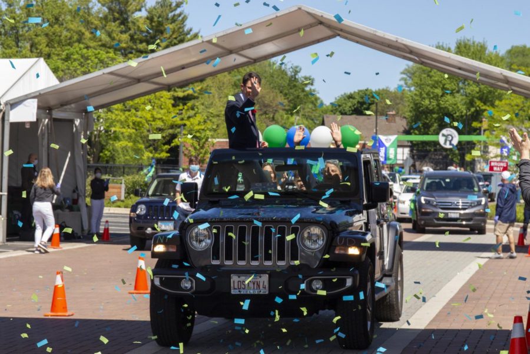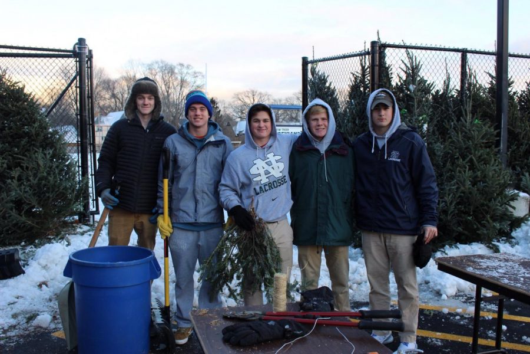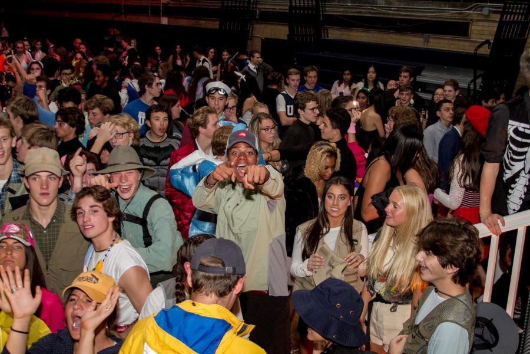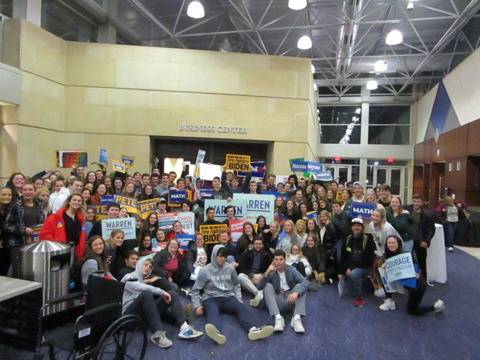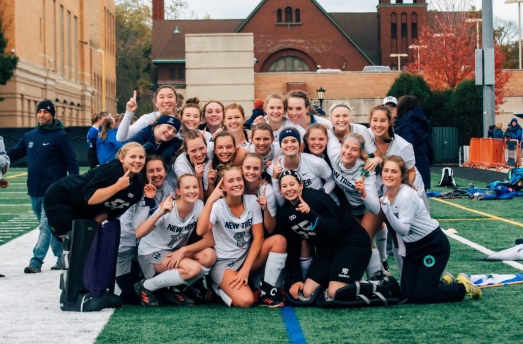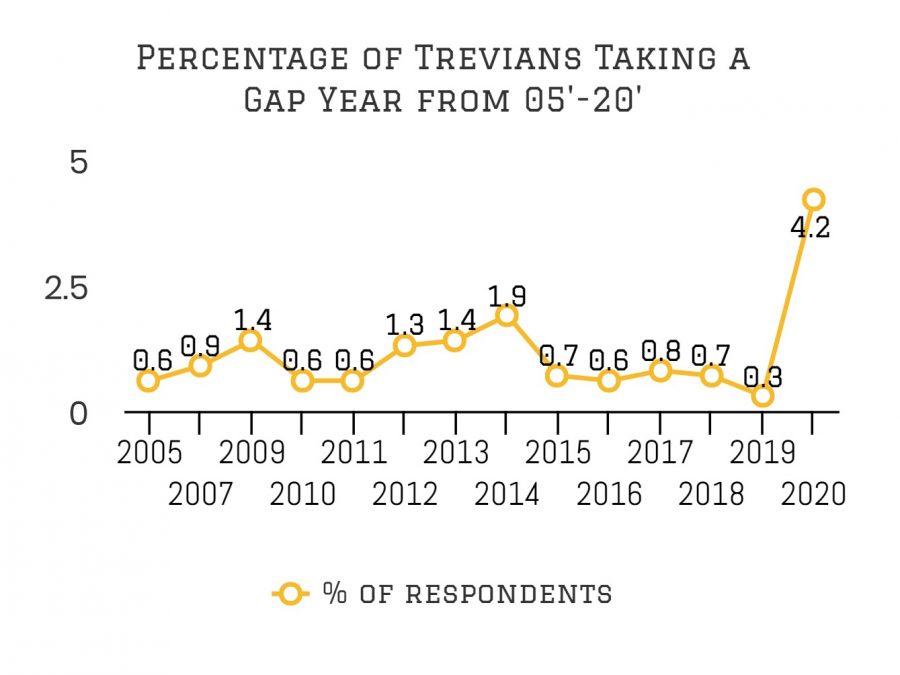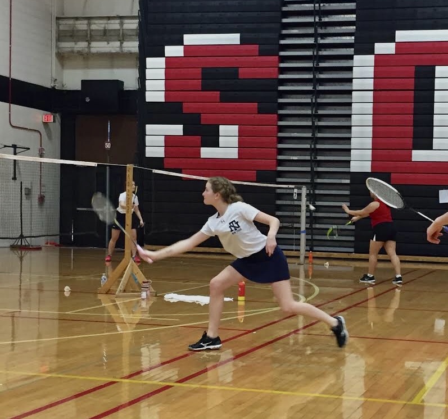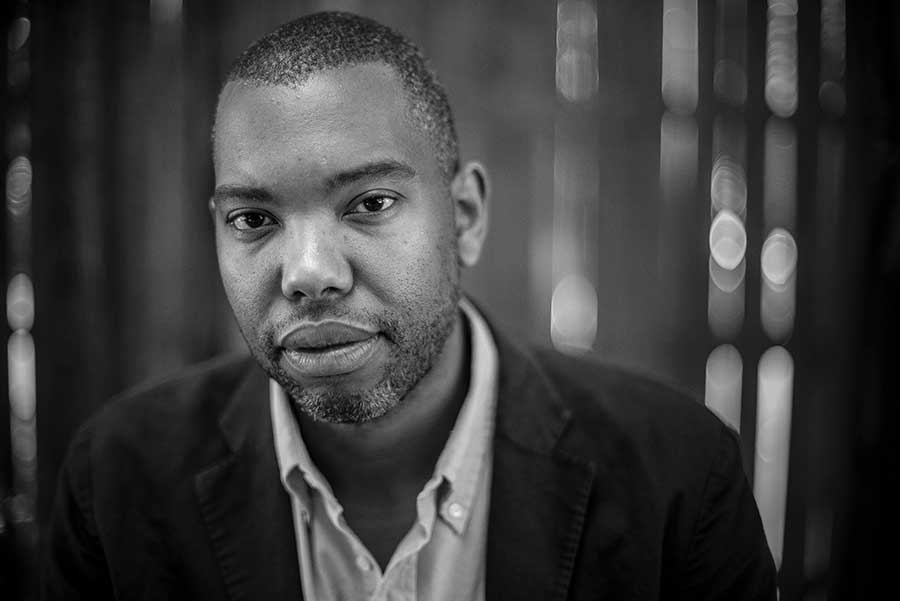New Trier High School was founded in 1901, with a class size of 67 students and seven teachers. Now, being open for 112 years, New Trier has a student body of over 4,000 students and over 350 teachers. Many think that our school’s building should reflect New Trier’s growth over the years.
New Trier has many “problem areas” in the school. “The oldest areas of the school are in greatest need of renovation and replacement. Most of these are located on the west side of the campus, namely the Cafeteria, the Tech Arts Building, and the “M” building. These areas have multiple problems, are too small, and in some cases are only one or two stories high,” recognized Principal Timothy Dohrer.
It’s not just faculty that are noticing the problem areas of New Trier. Junior Olivia Mandell said, “I, along with many of my friends, have noticed problem areas in the basement, Scrounge, Cafeteria, and the theater wing, because these are some of the oldest areas in the school. For example, going into the Cafeteria, there are ramps leading right down to the doors, but what if someone in a wheel chair went down the ramp and the doors were closed?”
The cafeteria, built in 1912, cannot fit all of the students in a period, which causes students to each lunch in the hallways, the Scrounge, and other parts of the building. The Gates Gym, built in 1928, needs new windows and a new roof. The older buildings, all from before the ‘50s “need constant maintenance and repair; roofs, windows, etc., need replacement,” states “Facts about New Trier’s Referendum.”
New Trier’s top renovation priority focuses on addressing accessibility issues within the next year or two. About one third of New Trier is inaccessible for students and faculty members who have disabilities or injuries and is non-compliant with the Americans with Disability Act (ADA). “The most pressing revolve around areas of the school that are difficult to access by anyone temporarily or permanently handicapped. While we are in compliance with the Americans with Disability Act, there are places that are difficult to access or would be designed differently in a modern facility,” said Dohrer.
“After that we would like to address the west side of the campus in a comprehensive and efficient way,” Dohrer continued. “We have a Long Range Facilities Plan that outlines the renovation and replacement of many sections of the school.”
New Trier’s four-story building consists of only one elevator that is used by both students and faculty with disabilities or injuries, and for moving things around the school. “There are many areas that require someone to go up a few or many steps. Currently, we have motorized lift systems in those areas that are cumbersome and difficult to operate. Related, we only have one elevator that services over 750,000 square feet of school. This single elevator functions as both a passenger and freight elevator,” said Dohrer.
There’s one question: What happens when this one elevator isn’t working? What happens to the students and faculty? “A few years ago, the motor burned out and we were without this elevator for just under a week. This delayed several projects and forced us to relocate a few classes to the first floor because students on crutches could not reach them easily,” explained Dohrer.



