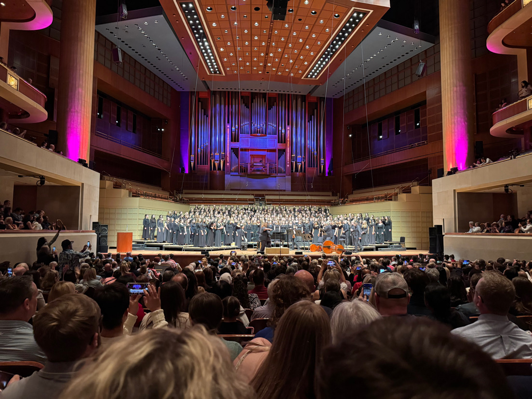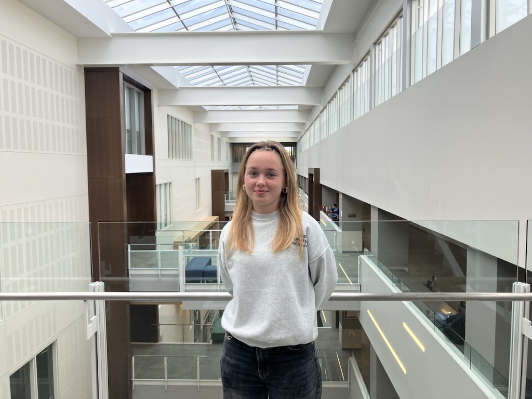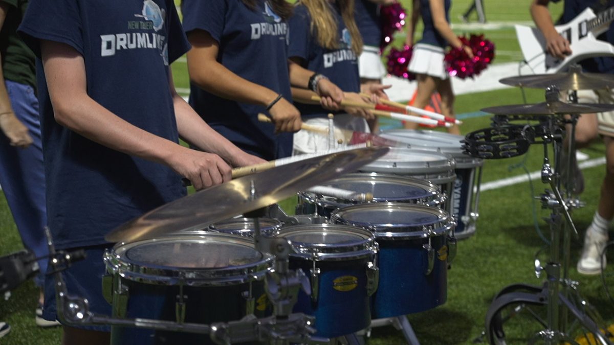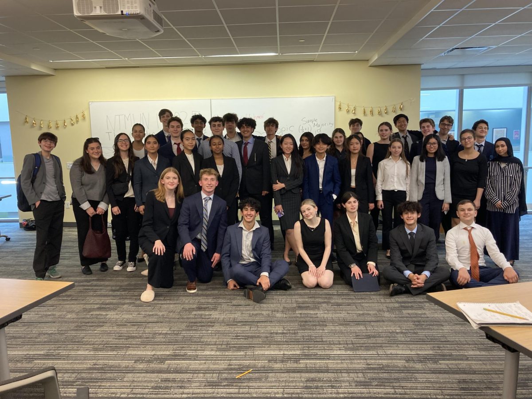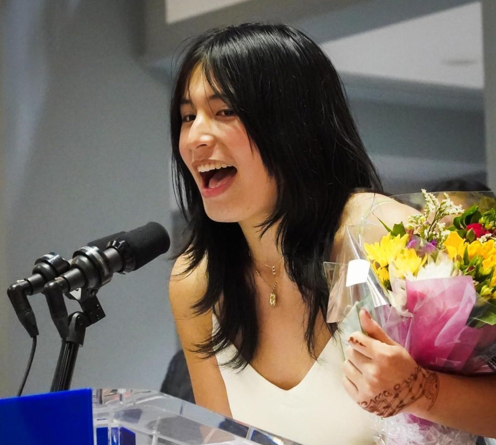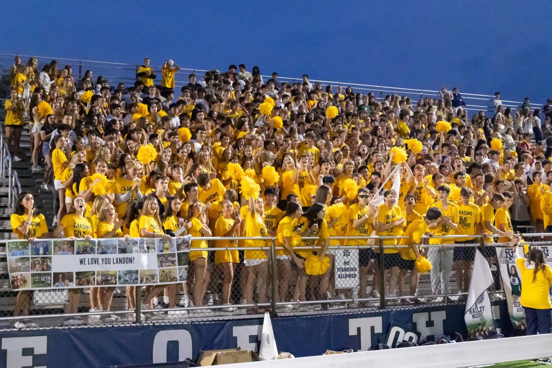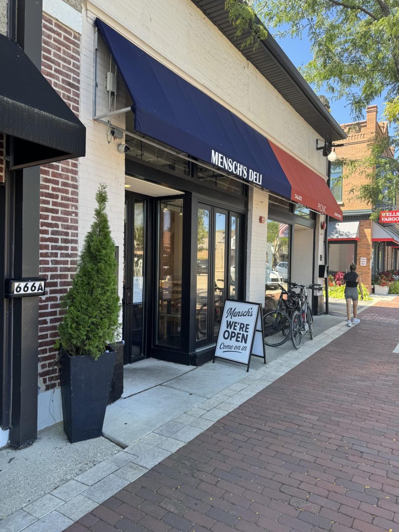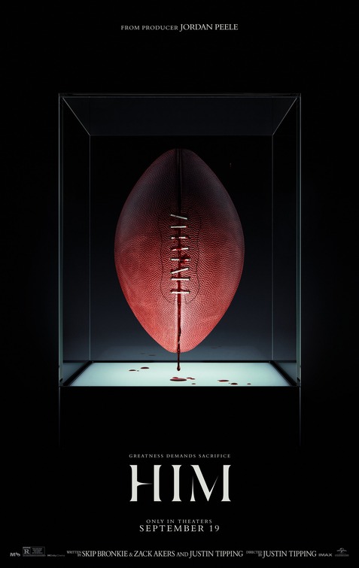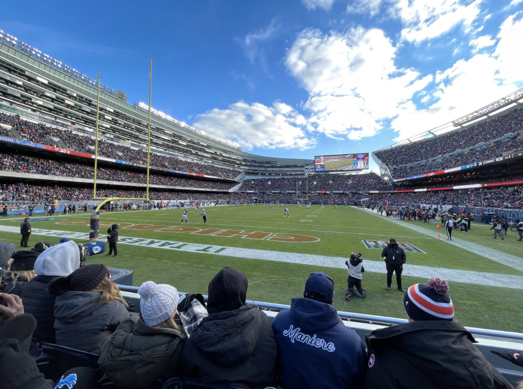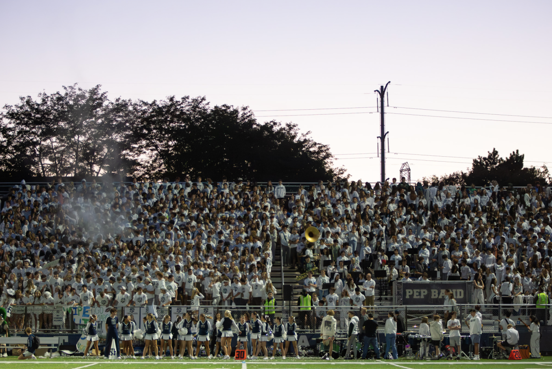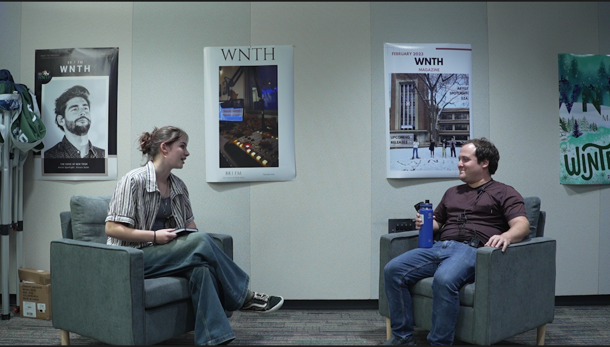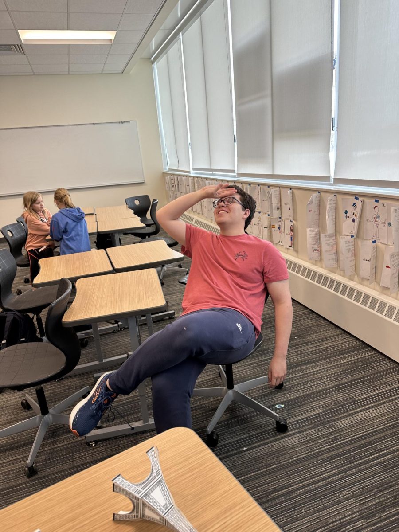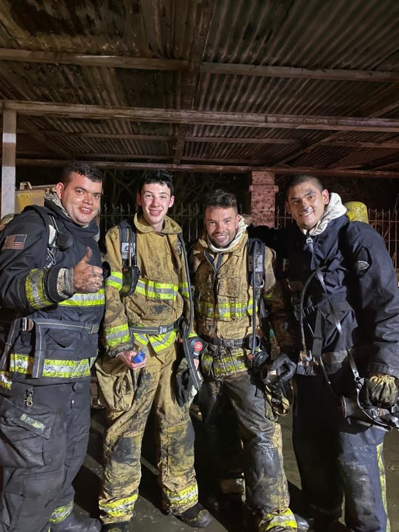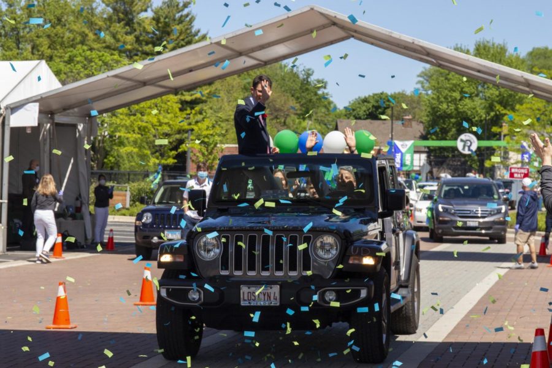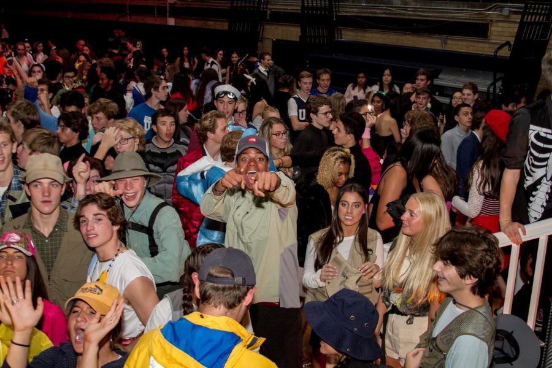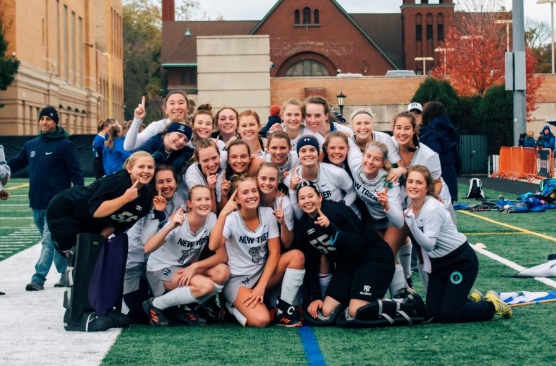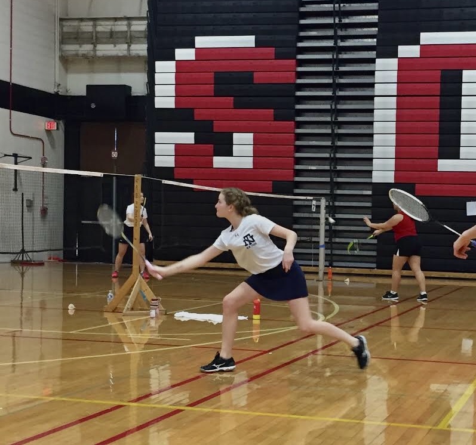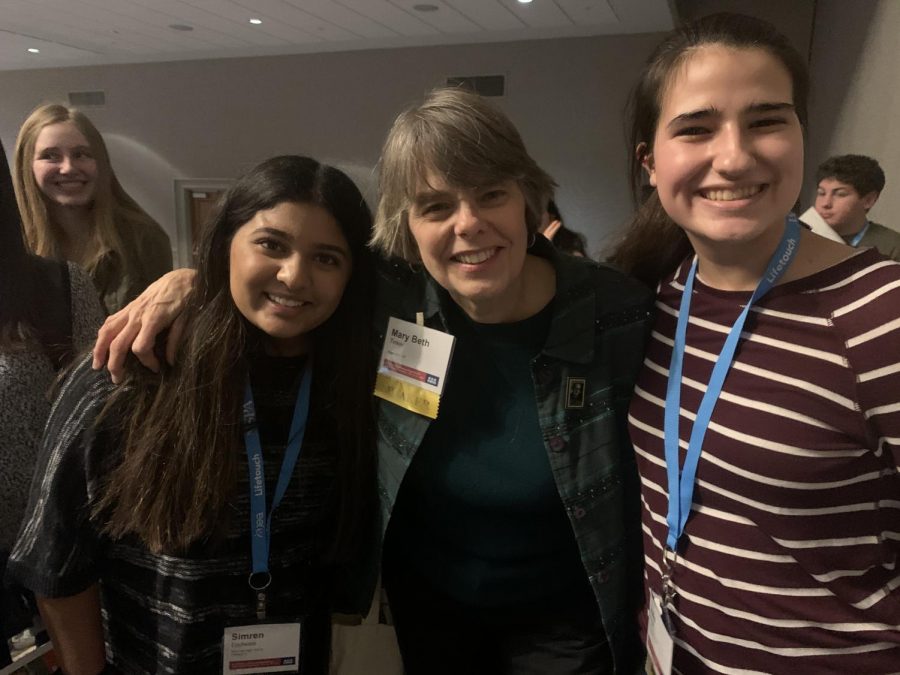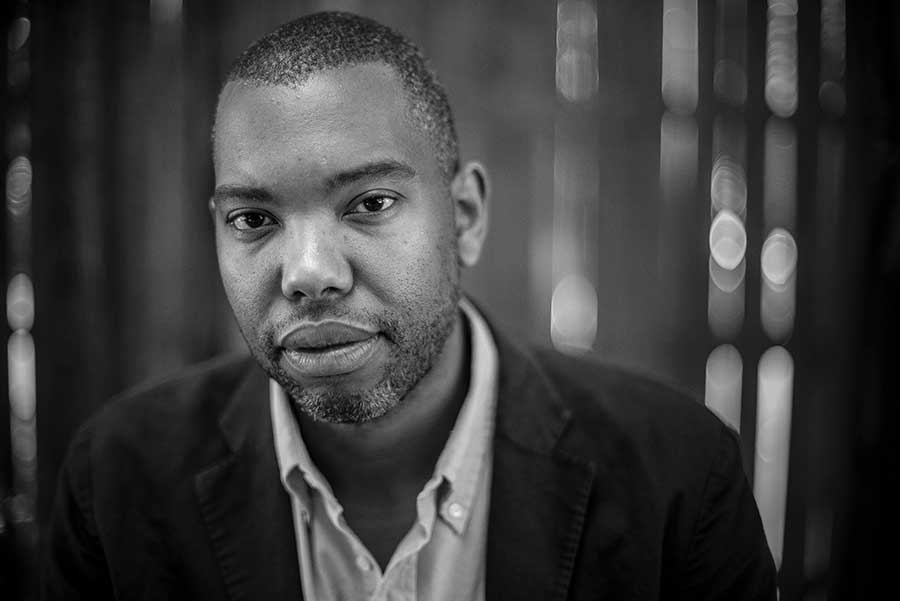On Monday, Feb. 10, preparations for New Trier’s latest referendum began with architectural design teams unveiling their concepts for a partial renovation of the facility.
There were three teams tasked with creating an adequate concept. The first is comprised of CannonDesign, HBRA Architects, and The Third Teacher. The second is made up of Moore Ruble Yudell and Legat Architects. The third team is Wight & Company.
Four years removed from a different, $174 million proposal, each of the designs included an overhaul of three of the main buildings on campus: the student cafeteria (built in 1912), the tech arts building (1931) and the music building (1950).
Since the current outline calls for just three building renovations, it differs from the 2010 referendum—which consisted of an almost complete remaking of the entire facility and was ultimately voted down by citizens of the township.
Perhaps due to the failure of the previous proposal, the administration asked the design firms for smaller, less costly proposals. Therefore, certain aspects of the 2010 plan- a new gym, field house, fitness facilities, and underground parking- were scrapped.
According to an email from Nicole Dizon, New Trier’s Director of Communications, to families and staff, once a design is selected, the design team will collaborate with parents, students, staff, and township residents. Eventually they will work towards a solution to replace three of the oldest, most inefficient, and most inaccessible buildings on campus.
“The District asked the teams to include additional flexible academic and elective classrooms, additional library space, and a multipurpose cafeteria/meeting/study space,” said Dizon.
A refurbished cafeteria would come as a welcome change to students. The inadequate state of the facility has been well-documented, and has caused a substantial portion of the student body to spend their lunch period elsewhere.
According to Superintendent Linda Yonke, the new cafeteria would hopefully receive natural light (a feature present in all three designs) and serve as an area for students to gather throughout the school day.
Currently neighboring the cafeteria is the music building, which houses facilities that many performing arts students, like junior Emily Coplan, find subpar.
“The department is a little out dated and could be better designed,” said Coplan. “For example, a black box theatre would be nice because it is versatile. We could change it depending on the show.”
In addition, Coplan claimed that a facility-wide makeover would enable New Trier to expand its performance types. “I think the renovation could help New Trier put on a wider variety of shows. There are many styles of theatre that are performed in many different spaces, and the renovation could help us better encompass these different styles and settings,” added Coplan.
Beyond the revamping of each of the three buildings, each proposal contained new, unique additions to the Winnetka Campus. These additions ranged from earthy (a rooftop art garden) to technological (folding glass walls between classrooms, creating collaborative “backyards”).
As awe-inspiring as the initial designs might be, however, the school website reminded families, staff, and students to temper their expectations.
According to the New Trier website, “These conceptual designs are a starting point for a discussion with the community, parents, students, faculty, and staff and do not reflect the final design.” The Board of Education is expected to select one team to move forward with an initial concept and to begin those community discussions.



