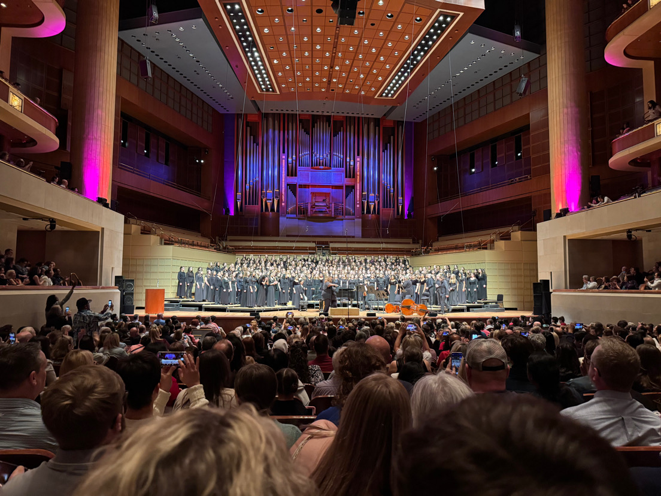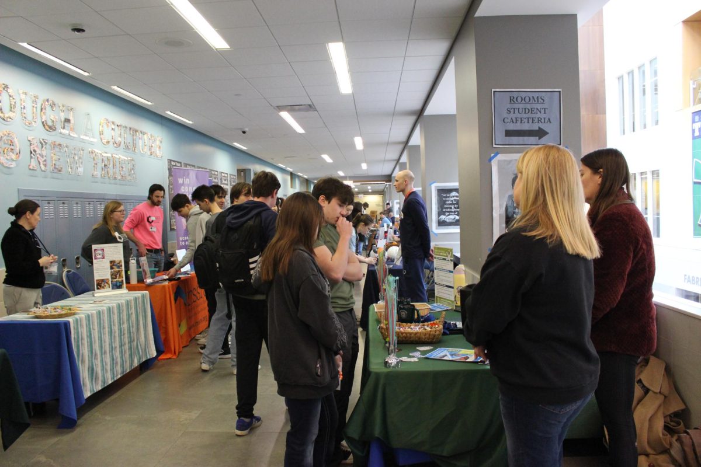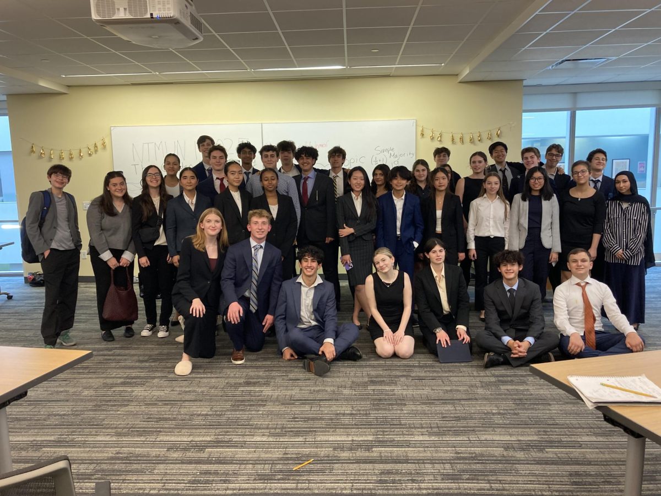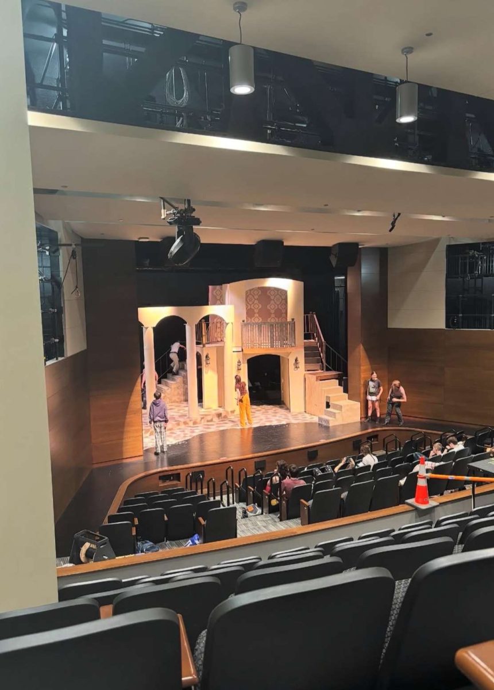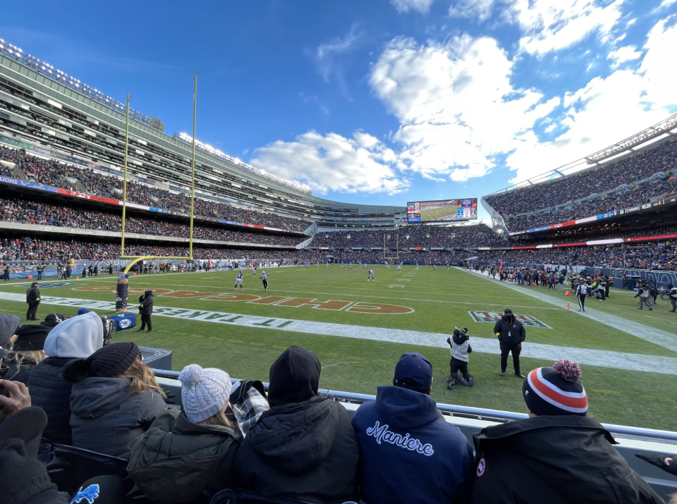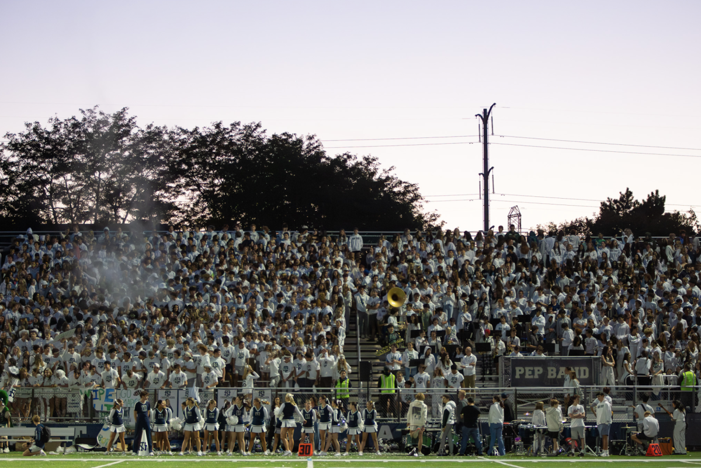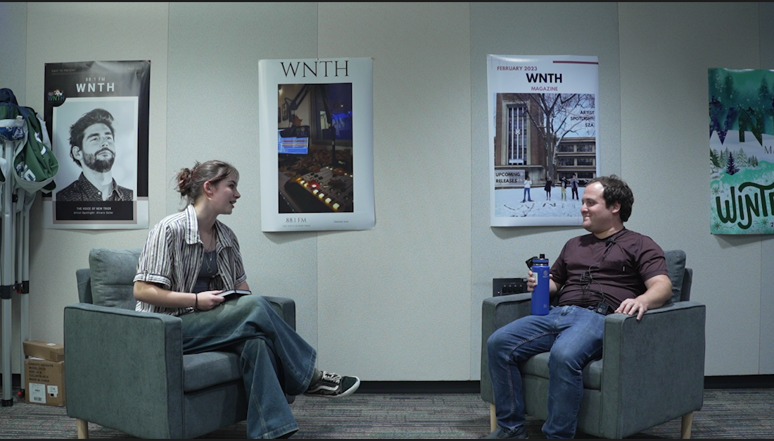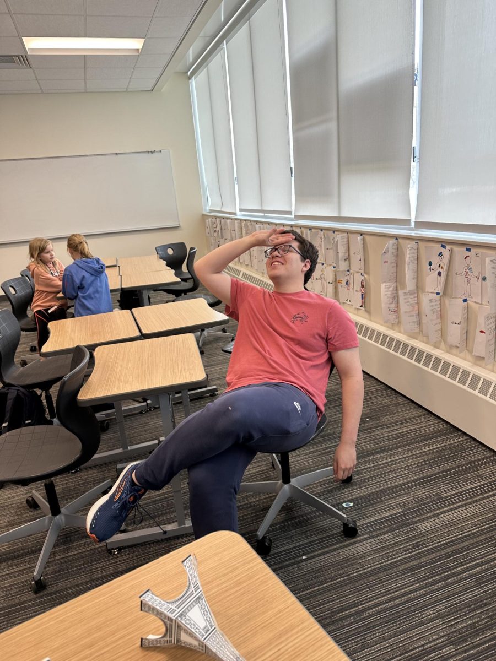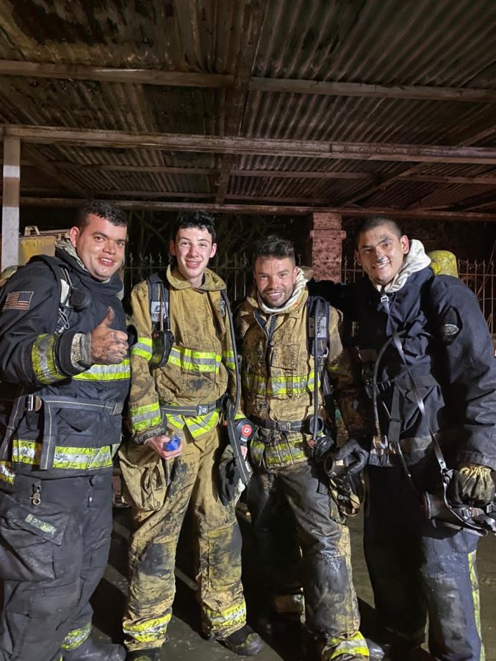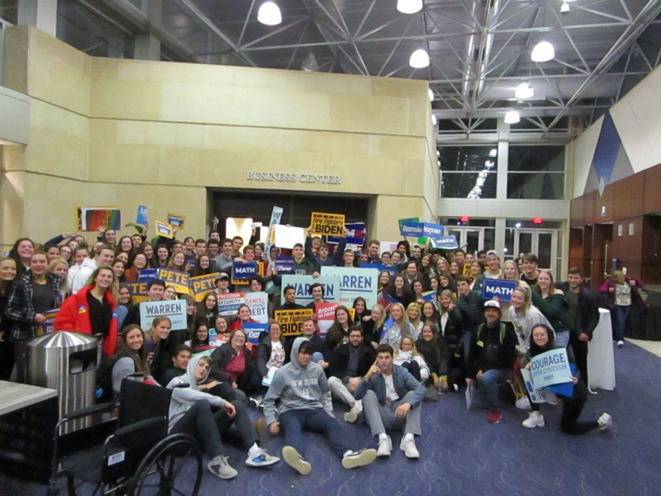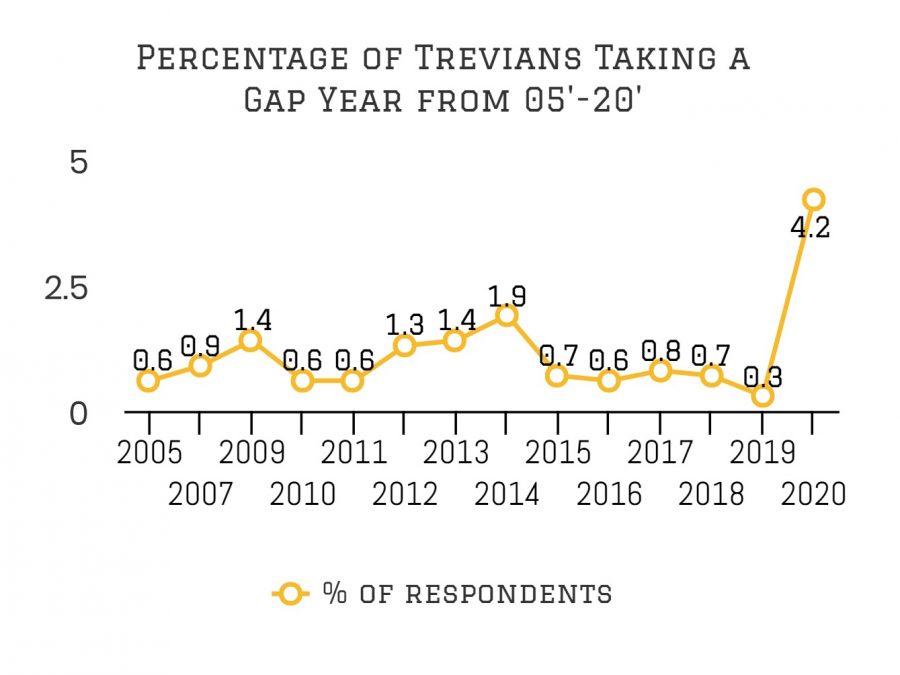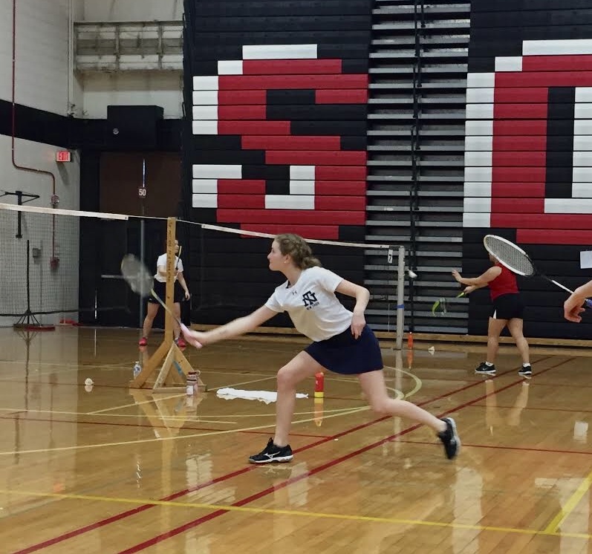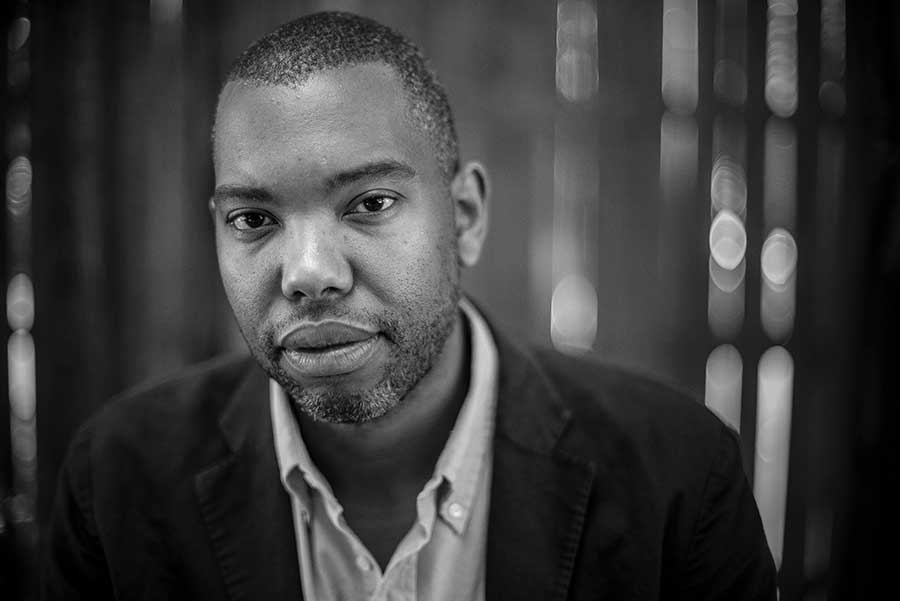Phase one of new addition opens after year of construction
New west wing brings exciting yet concerning features
September 16, 2016
New Trier unveiled phase one of the $100.3 million Winnetka campus facilities project featuring a new library, cafeteria, and five story atrium leaving students in awe, but others concerned.
On the first day of school not only did students have to plan out their outfits and find all their classes, but had to navigate a new wing. Not even seniors knew where they were going or where to sit.
But the discomfort of not having a pre-decided place to sit did not stop masses of New Trier students from flooding the new spaces.
Senior Mame O’Grady was very impressed with the new wing. “The renovation added many modern amenities while respecting the tradition of the building,” O’Grady said.
O’Grady’s opinion mirrored the hopes of the project’s architects from Wight & Company architectural firm.
“We kept in mind two big goals,” Kevin Havens, the project’s design director said. “The first was to really provide a learning environment that would carry the students and faculty into the future, and the second thing was to also be mindful of the rich history of the high school. We wanted to make sure we were being respectful of the historic exterior design so it would fit in not only with the existing school but the neighborhood as well.”
One of the main focal points of the phase one addition is the large cafeteria.
“We wanted to create a place where students wanted to come,”Superintendent Linda Yonke said. “Our old cafeteria, students didn’t want to come to. Just based on one week so far we were wildly successful. We know kids are in there because sales are way up on food, and it’s full every lunch period.”
Students also praised the new cafeteria. “It feels kind of like college,” Senior Aaron Dembsley said.
O’Grady added, “The cafeteria is modern and spacious.”
Senior Callie Kennedy, who never ate in the old cafeteria, spends her lunch period in the new cafeteria everyday because of the added food options and the larger space.
Besides the cafeteria, the new library has been a major focal point of phase one.
Yonke shared some of the school’s goals for the new library. “The design elements that were important in the library were to have several different kinds of spaces.”
Library department chair Erika Immel said, “Students can now work independently or collaboratively in some of our new spaces.”
According to Immel, the new library not only has four times as many seats as the old library, but it is also equipped with more power.
Another major piece of the new addition is the five-story atrium with a glass paneled staircase connecting the floors.
The concourse that leads in to the atrium was built in order to brighten up the new wing.
“One of our main goals was to bring in a sense of light,” Yonke said, “and I do feel like we accomplished that.”
The five story atrium and glass paneled staircase has caused some concerns within the student body and school personnel.
“I think it’s too much glass to be in a high school, but you can see a lot,” Johnyell Owens of campus security said. “There haven’t been any problems so far. It’s still intriguing for students. Don’t get me wrong, it’s a beautiful space but the security [worries] me a little.”
Students also shared Owens concerns.
Senior Daniel Dodnival said he did not see any bad behavior but heard students talk about throwing things over the railing. “I have seen people joke about it and say how easily they could do it,” Dodnival said.
“You can’t stop a student from throwing something over the side of the railing,” Mac Harris, a board member said, “but I would hope that the students would be extremely proud of the new construction and what it’s going to do to enhance their educational process.”
Kevin Havens, the design director, offered an insight as to why the design team used so much glass. The glass improves safety according to Havens, making it difficult for someone to hide. “Things can’t go on that are out of sight from a faculty member or student.”
Havens continued to defend the design. “These spaces are not that different from what you see in the rest of your life,” Havens said. “They are very common in corporate spaces or retail malls, certainly in civic buildings and in universities. I think people don’t give you, as a student, enough credit.
“Every single inch of space is considered by someone multiple times,” Yonke said in response to critics.
She added. “I have worked in three other school districts besides New Trier and one of the things that is notably different at New Trier is the relationship between students and staff here that is more mature and more trusting,” Yonke said. “I hope students won’t violate that trust.”
No matter the concern, the unveiling of phase one marks a major milestone. The school board has been working towards renovating the school since 2014. In November of 2014, two thirds of the township voted to approve the $89 million referendum, and after additional expenses the final project budget came out to $100.3 million. The 2014 referendum came four years after the schools initial, larger referendum failed.
Board president Greg Robitaille reflected on why he believes the new addition is important. “Our district hasn’t created a new classroom in 60 years,” Robitaille said. “The level of community support we got shows it was the right time to reinvest in the infrastructure of the school. We think this is the right project at the right time, at the right cost and the result of the outcome is something we think is appropriate to the neighborhood in which it sits, and converses the educational mission of New Trier very, very well.”



