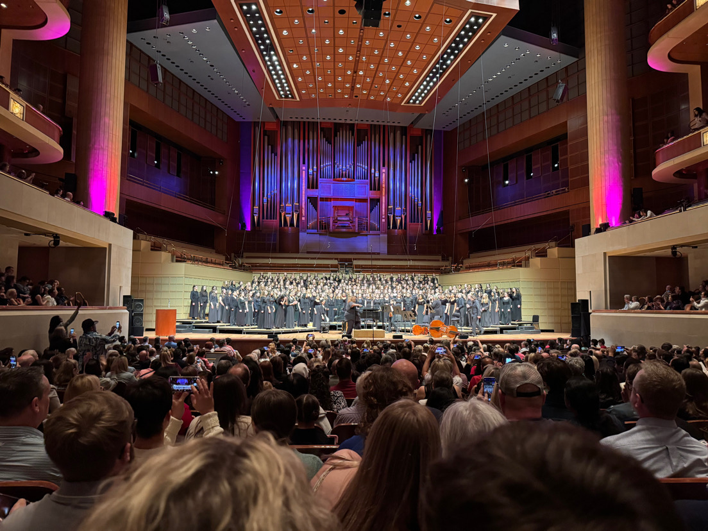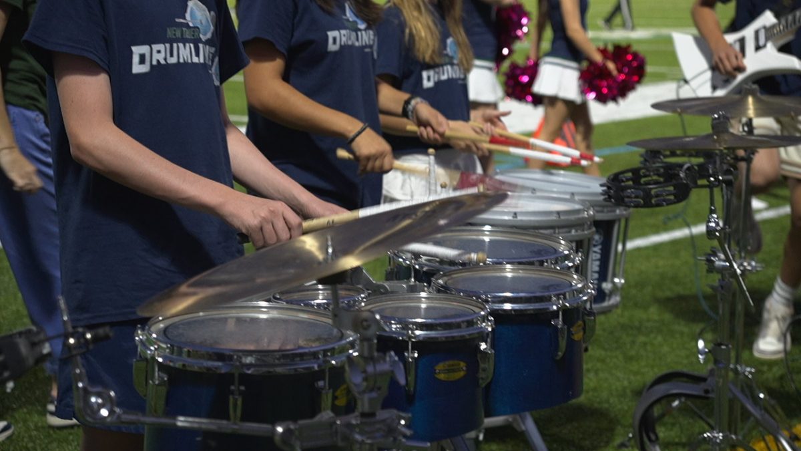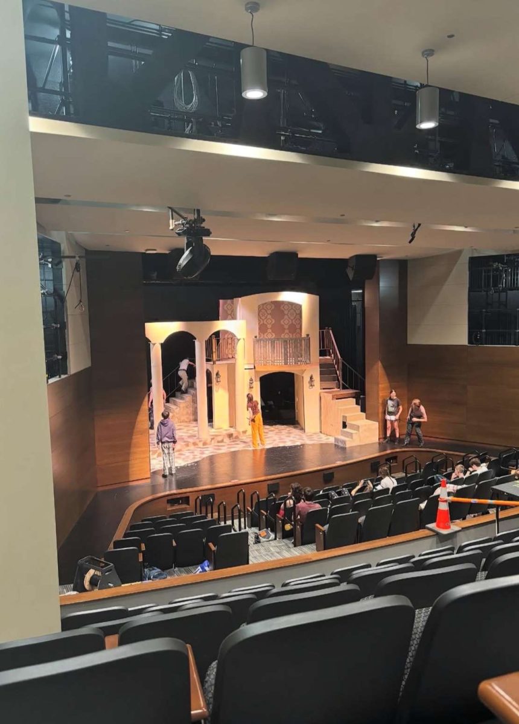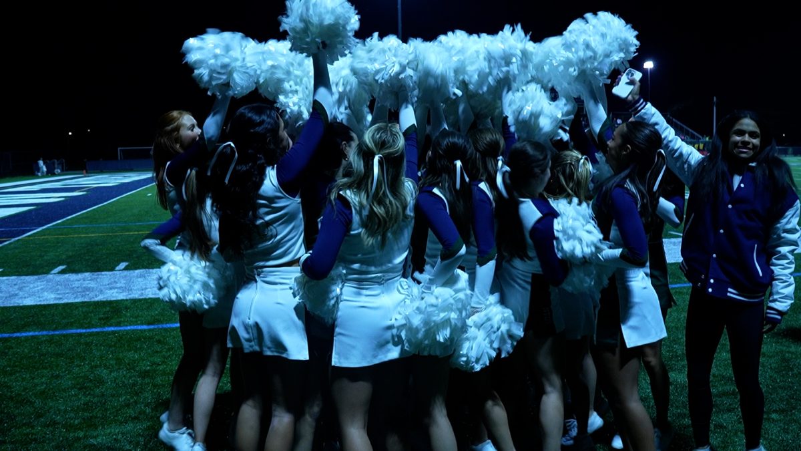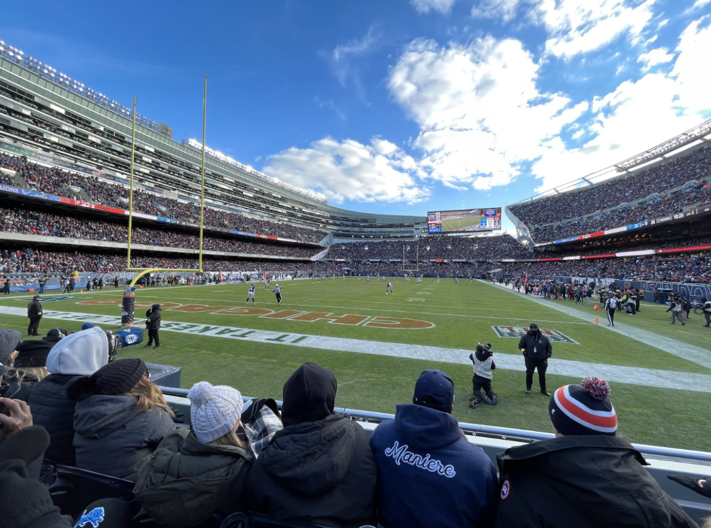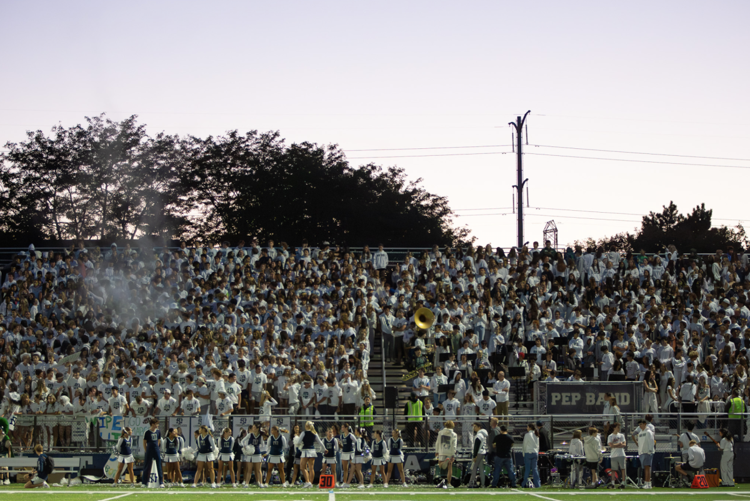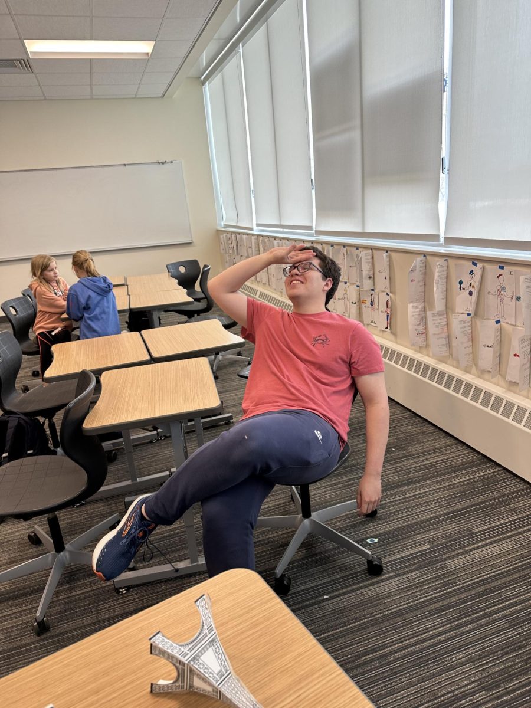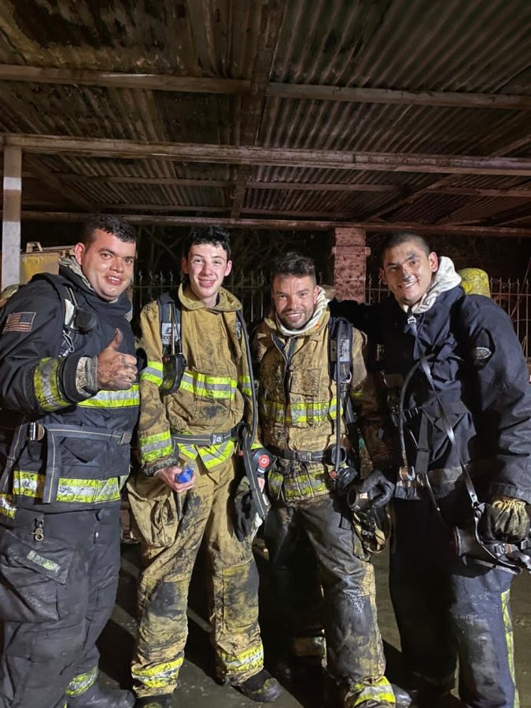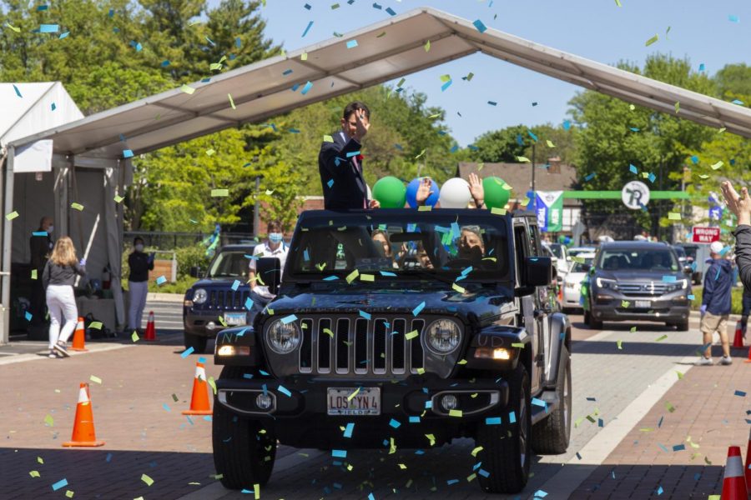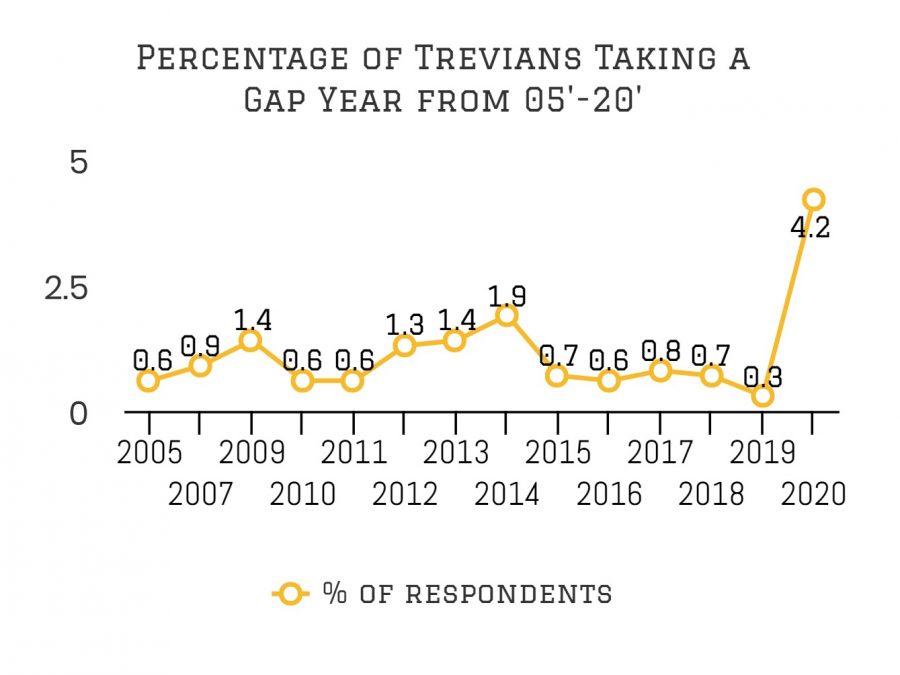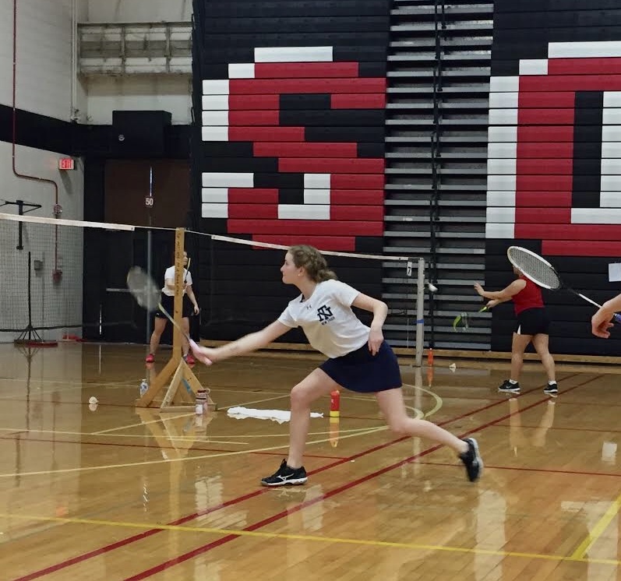In early August, renovations on the east side of the Winnetka campus were completed, marking the end of an 18-month, $79.5 million project which modernized the school’s athletic and academic facilities.
The new facility features 14 new classrooms as well as a new weight room, cardio loft, auxiliary gym, rock climbing wall, indoor track, and athletics office. The 160 meter, six-lane track encloses a synthetic turf field, and a pair of netted batting cages can be dropped from the ceiling.
“In 2019, the administration embarked on a plan to determine what the needs were at all our facilities,” Associate Superintendent Chris Johnson, who oversaw the project, said. “We quickly identified that the east side of the Winnetka campus was one of our most significant needs in terms of the aging gyms, the maintenance issues, and the possibility to create more classrooms.”
The old Gates Gym was constructed in 1928. While state of the art 100 years ago, Johnson points out that it no longer suited a 21st-century New Trier.
“One of the problems we had with the old facility is it was really dark, and it wasn’t a very welcoming environment,” he said.
Plagued by tales of track athletes running into support pillars and a dungeon-like, caged-in weight room, demolishing Gates Gym was the first step in renovation.
During the design process, two main priorities began to take shape.
“We thought, ‘Let’s create a space that’s exciting, where students want to be,’” Kinetic Wellness Department Chair Andy Butler said. That manifested in the skylit four-story atrium meant to mirror the west wing of the building, renovated in 2017.
“The openness and the natural lighting is probably my favorite part about it,” junior Alex Kolanko said. “It’s a place where students want to be.”
Secondly, the project sought to fix accessibility issues present in the old facility. Gates Gym was previously connected to the rest of the school through a series of short, awkward flights of stairs, creating issues for those with disabilities, and failing to comply with the Americans with Disabilities Act.
“So a main focus of the new construction was to connect the new building with long open hallways,” Butler said.
Overall, the East Side building creates a much more usable space for sports teams and Kinetic Wellness classes at New Trier. Whereas the Gates had cement bleachers, the new folding bleachers in the competition gym allow KW classes to use the space more efficiently. The bleachers’ close proximity to the court will also create a more exciting atmosphere for fans and teams at sporting events.
“The open weight room and cardio loft opens up a lot of possibilities,” Butler said.
The space is used for strength and conditioning and individual wellness classes, as well as team workouts before and after school.
“I like the versatility that the new building gives us,” junior Idan Malter, who runs cross country and track, said. “When it’s raining or if it’s too hot, we can go inside and still do a good practice.”
During its construction, the east side building faced few obstacles. While the west side renovation meant neighbors were more likely to be affected by construction equipment and noise, the fields on the other side of campus provided separation between east side construction and nearby homes.
“I think we built a lot of trust when we did the project on the other side in that we were responsive to neighbors’ concerns,” Johnson said. “And we were able to work through supply chain issues and we had it done in July, which was our goal.”
To fund the construction, New Trier was also able to tap into existing resources rather than passing a referendum to raise community taxes, which was the case in 2017. While the final numbers don’t come out until January, the project is expected to have come out very close to the target budget.
When exploring the new building, students might also notice some homages to the old Gates Gym. Paneling from the old basketball court lines the walls near the cafe, and a section from center court containing the New Trier logo covers the floor of the Kinetic Wellness office. The barrel roof over the main gym models that of Gates.
“When the Gates was built, it was probably one of the best high school gyms in the country,” Johnson said. “We wanted to make sure that we respected our history and that we built something that harkened back to that.”


